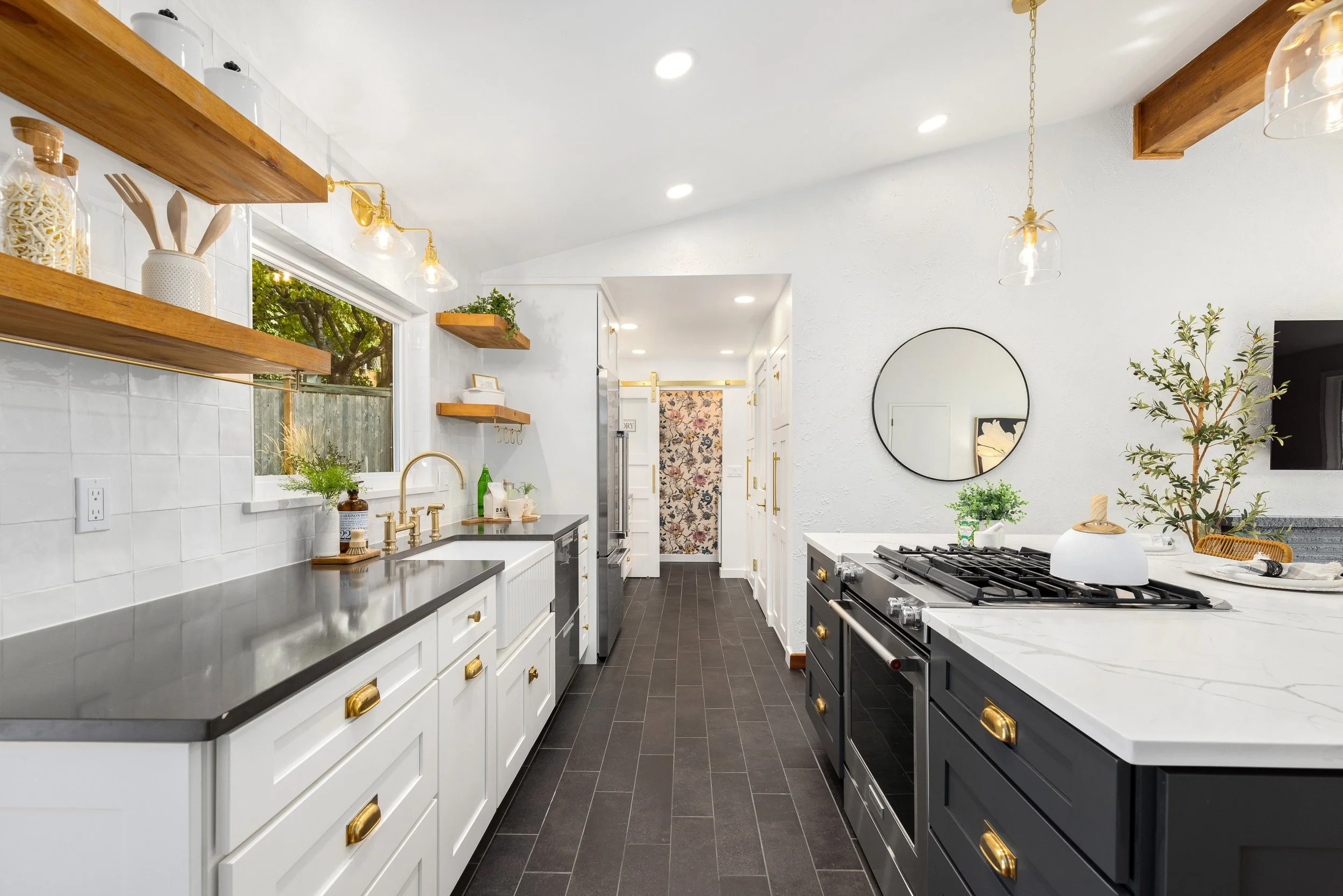Small Spaces with Grand Potential
One client’s home presented a classic challenge: making limited space work harder without sacrificing style or comfort. Her galley-like kitchen was pulling quintuple duty, functioning as kitchen, eating nook, laundry area, bar, and garage entrance. Meanwhile, the basement sat largely unused, relegated to storage rather than living space.
When she first showed me her home, I could immediately see the disconnect between how she wanted to live and what her spaces allowed. The wall dividing the kitchen from the living room made the kitchen feel cramped and prevented the social interaction she craved. Downstairs, the basement's potential was completely untapped.
The Art of Imagination
The project presented the perfect opportunity to demonstrate how thoughtful space planning can dramatically transform livability without requiring additional square footage. With a limited budget adding another constraint, the design needed to be creative and strategic.
The client’s primary goals were clear: create an open concept between the kitchen and living room, gain more counter and storage space, properly enclose the laundry area, and convert the basement into a proper living space with a primary suite, something the home completely lacked.
Space planning is where design becomes transformative. It's not about how much space you have, but how intelligently you use it. This client’s home had great bones. We just needed to reimagine how the space could better serve her lifestyle.
Small Kitchen, Big Impact
The kitchen renovation began by removing the wall between the dining and living areas, which immediately created visual expansion and connection. The centerpiece of the new design became a multifunctional island that could be accessed from all sides. It housed the range while providing casual seating along one edge.
New cabinetry maximized every available inch of storage, proving that a small kitchen could still be highly efficient. Once awkwardly exposed, the laundry area received its own enclosed space, beautifully finished with floral wallpaper that transformed a purely utilitarian area into something worth showing off.
The kitchen went from being a space our client wanted to escape to one she didn't want to leave. By carefully considering how she uses the space for cooking, entertaining, and everyday living, we designed a layout that supported those activities rather than hindering them.
From Dark Dungeon to Personal Retreat
Perhaps the most dramatic transformation occurred in the basement. What was once described as "a dark dungeon with scary mechanical things" became a bright, inviting primary suite retreat.
Combining two small bedrooms, the team created a spacious primary bedroom with its own bathroom, walk-in closet, and direct patio access through new French doors. Natural light now floods the space, completely changing its character.
Adjacent to the new TV room area, an unused 5x5 space beside the furnace room provided the perfect opportunity for a powder bath. Its location along an exterior wall made plumbing installation straightforward and cost-effective.
Finding these opportunities in overlooked spaces is like discovering hidden treasure.That small area by the furnace room might have remained empty forever, but now it serves an essential function that enhances the entire basement's usability.
A Beautifully-Functioning Home
The renovation changed our client’s relationship with her home. Though still compact, the kitchen now functions seamlessly for everyday use and entertaining. The open concept allows conversation to flow naturally between spaces.
Downstairs, the basement has evolved from an afterthought to a highlight, offering the luxury of a proper primary suite with privacy and comfort that the upper level couldn't provide. The addition of French doors brings in natural light and adds a connection to the outdoor patio that was missing.
This project demonstrates that square footage is only one factor in a home's livability. Compact spaces can become beautiful and hardworking with creative space planning, the strategic removal of barriers, and a focus on multifunctionality.
Project Details:
Location: Edmonds, WA
Services: Kitchen Remodel, Basement Remodel with Primary Suite Addition
Completed: April 2024






