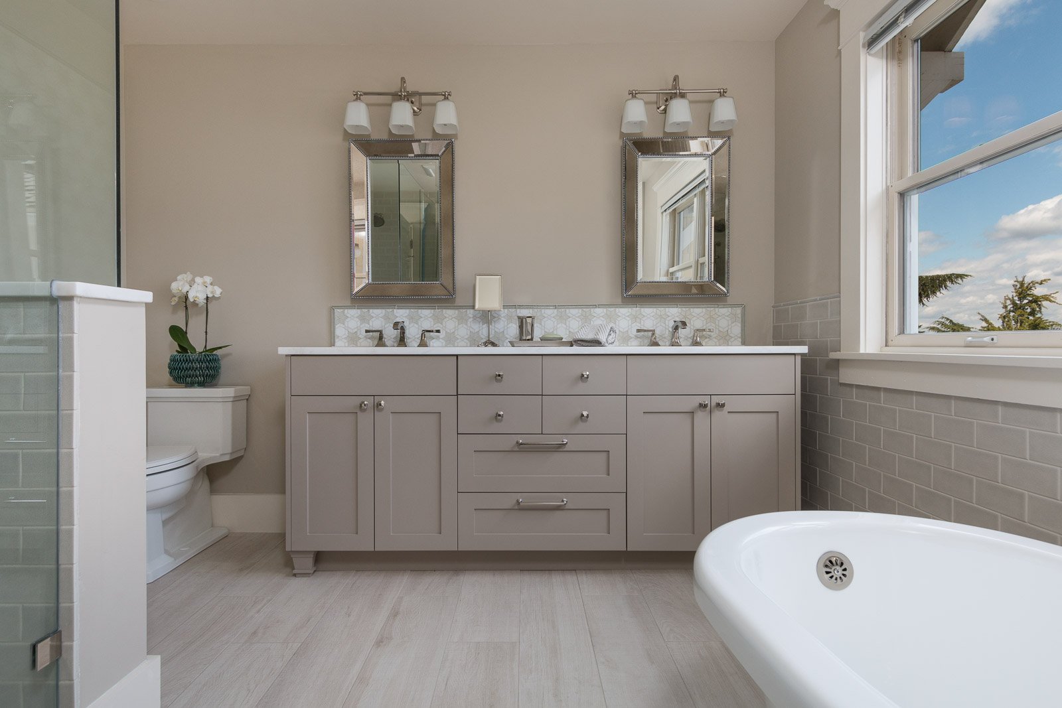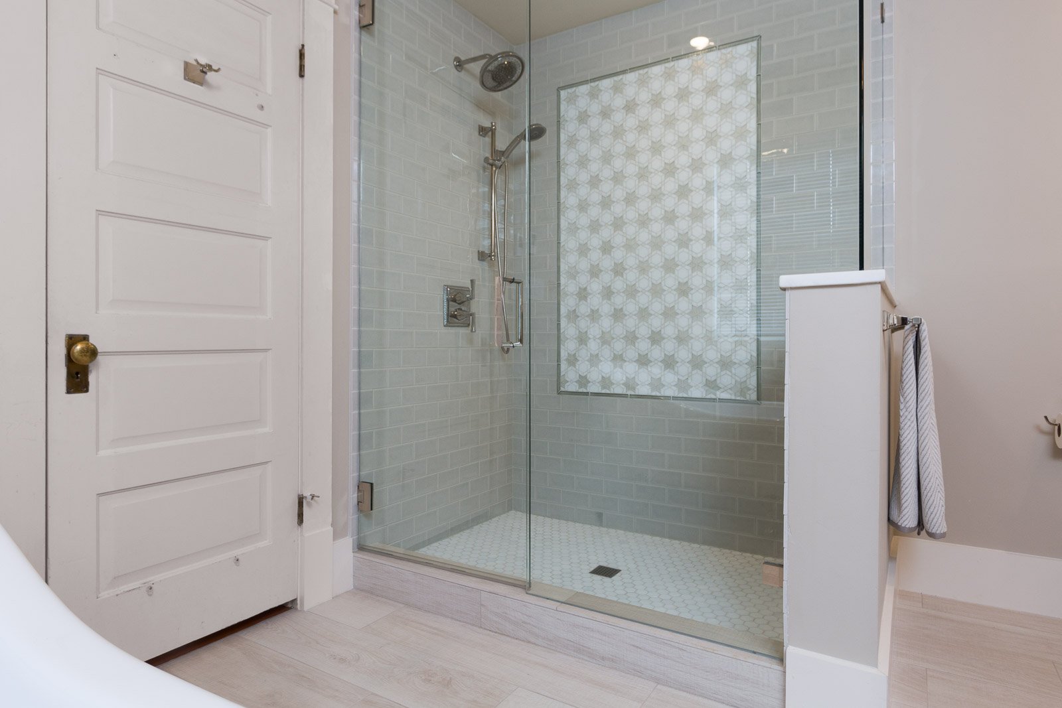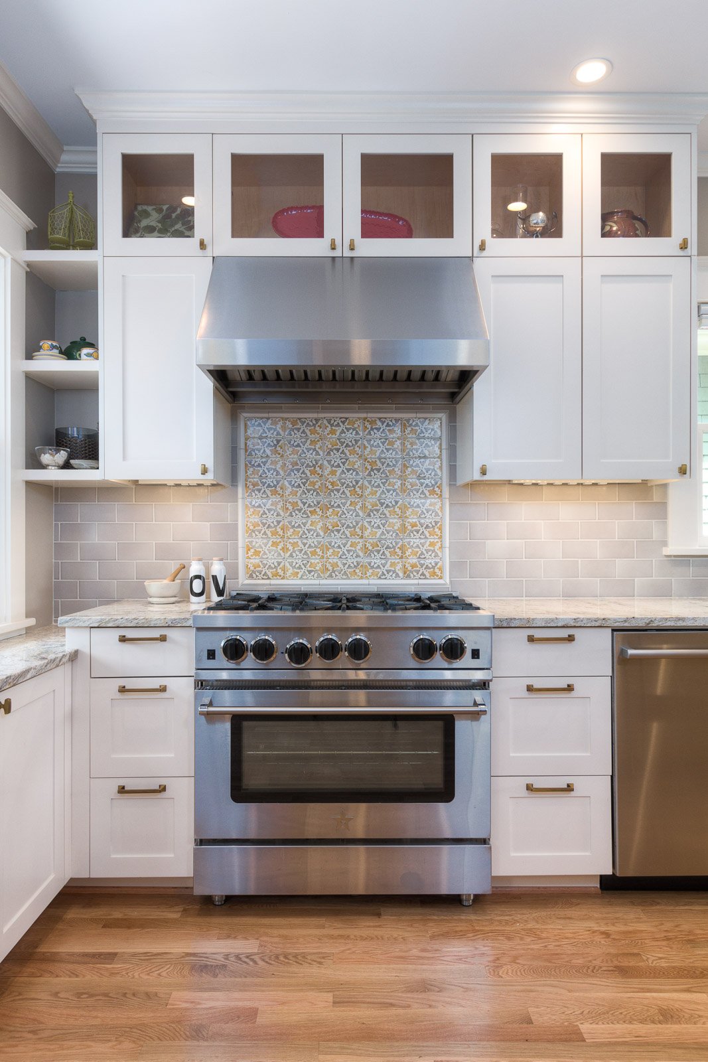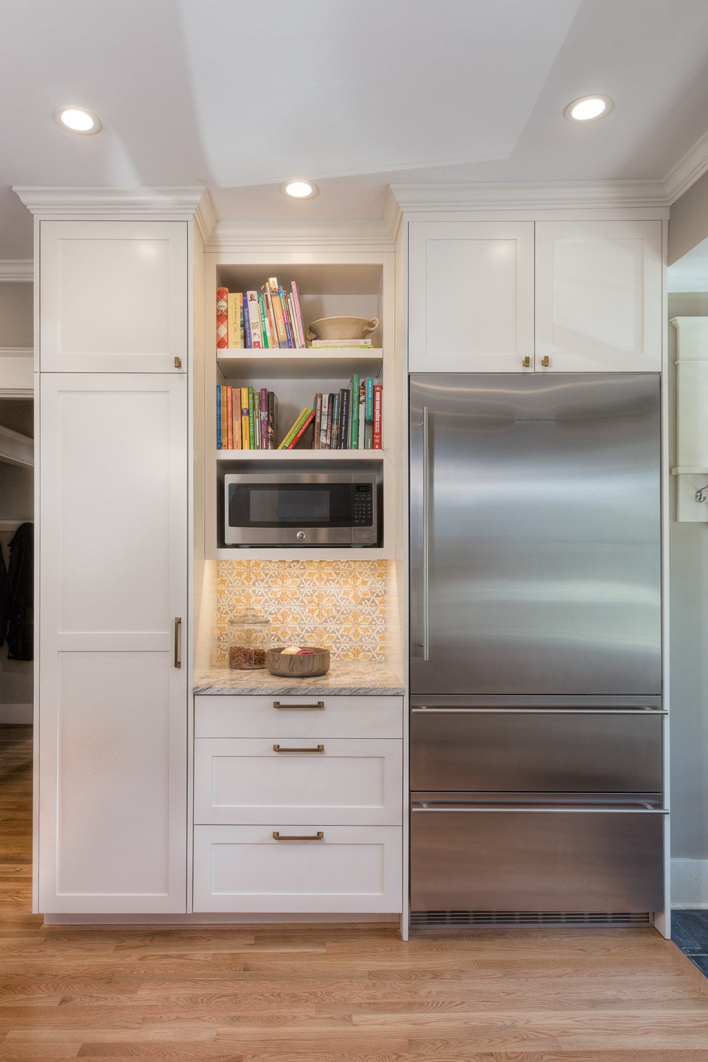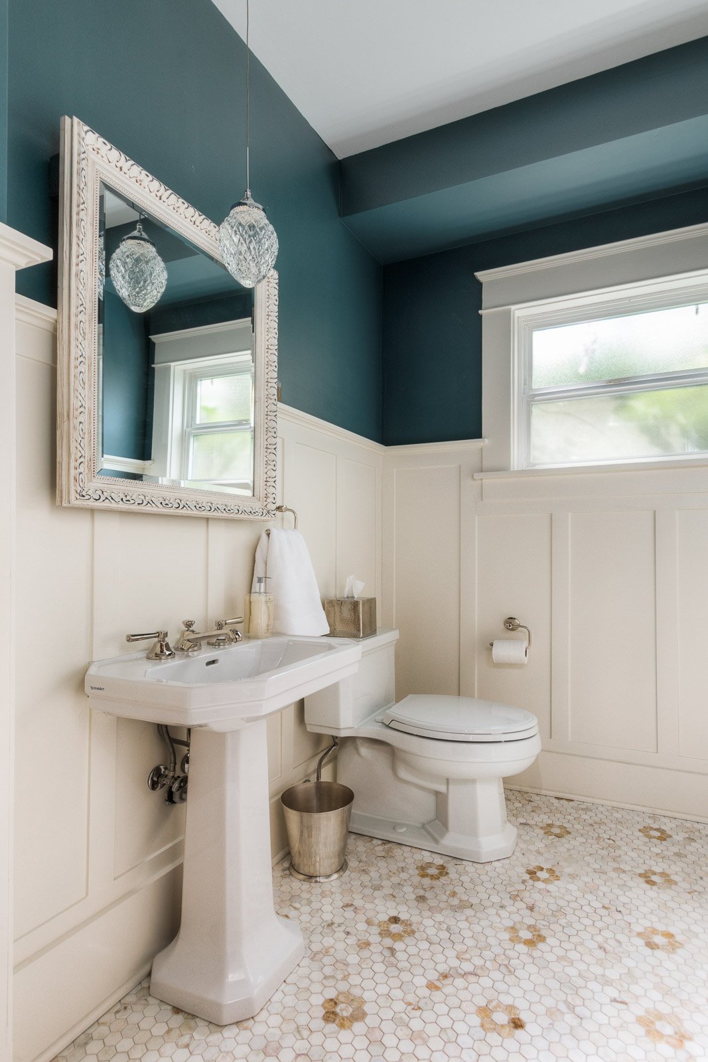Mt. Baker Residence
Testimonial
When I think back to the breadth of coverage Melinda provided, it's really astonishing. We hired Melinda to design a remodel of the 100+ year old home we recently moved into. The 8-month remodel encompassed the kitchen and dining room, master bathroom, and powder room. It was important to us to maintain the Craftsman style, but to also incorporate some modernization and pops of color and style. Melinda's expert advice in tile and surface selection, layout, texture, color, and all the finer details of implementation, fit and finish was absolutely what made it all come together. We appreciated her great listening skills, organization, creative problem solving, and just the ease of working with her across a broad variety of project needs. Would definitely engage with Melinda again on future projects.
–Wendy & Blake
Opportunity
Because of some complicated layout issues in the kitchen, the initial project scope of a kitchen and master bath remodel was revised to include a powder bath remodel to capture much needed walkway space in the kitchen. Through a modest scope increase we were able to deliver tremendous savings on both rooms while still delivering beautiful views inside and out.
The master bath, if you could call it that, consisted of a single sink vanity, toilet and a 3x3 foot dark, enclosed shower. The client wanted an antique clawfoot tub to soak in and soak up the Lake Washington views, and desperately wanted to increase the size of the shower and add a double vanity.
Results
The final result is a fresh update that answers today’s modern needs while staying true to the home’s Craftsman bones.



