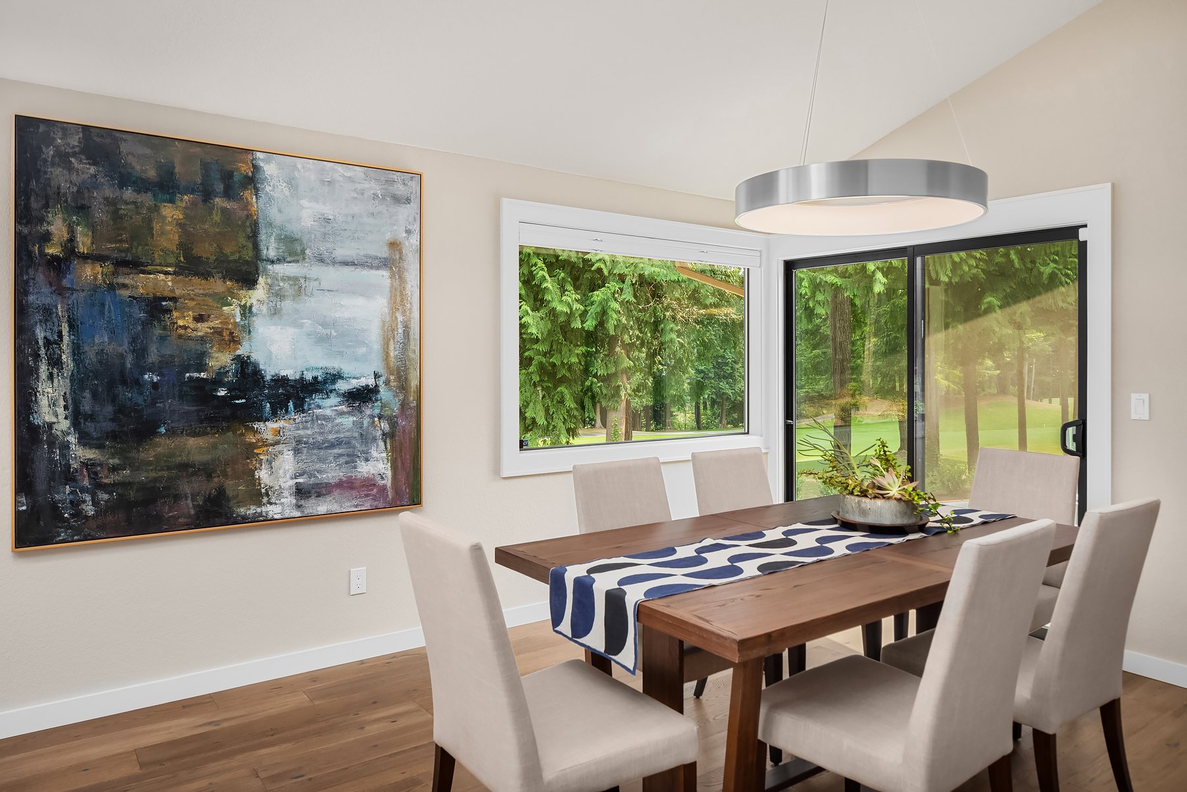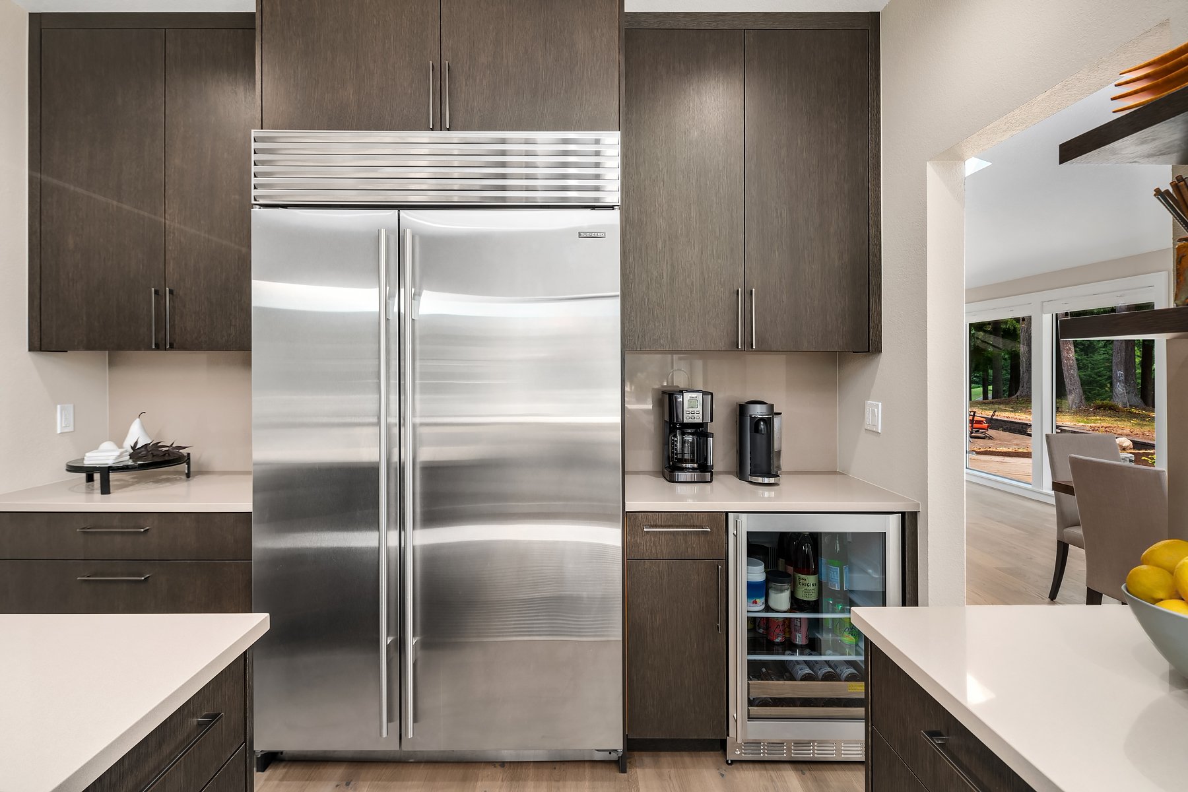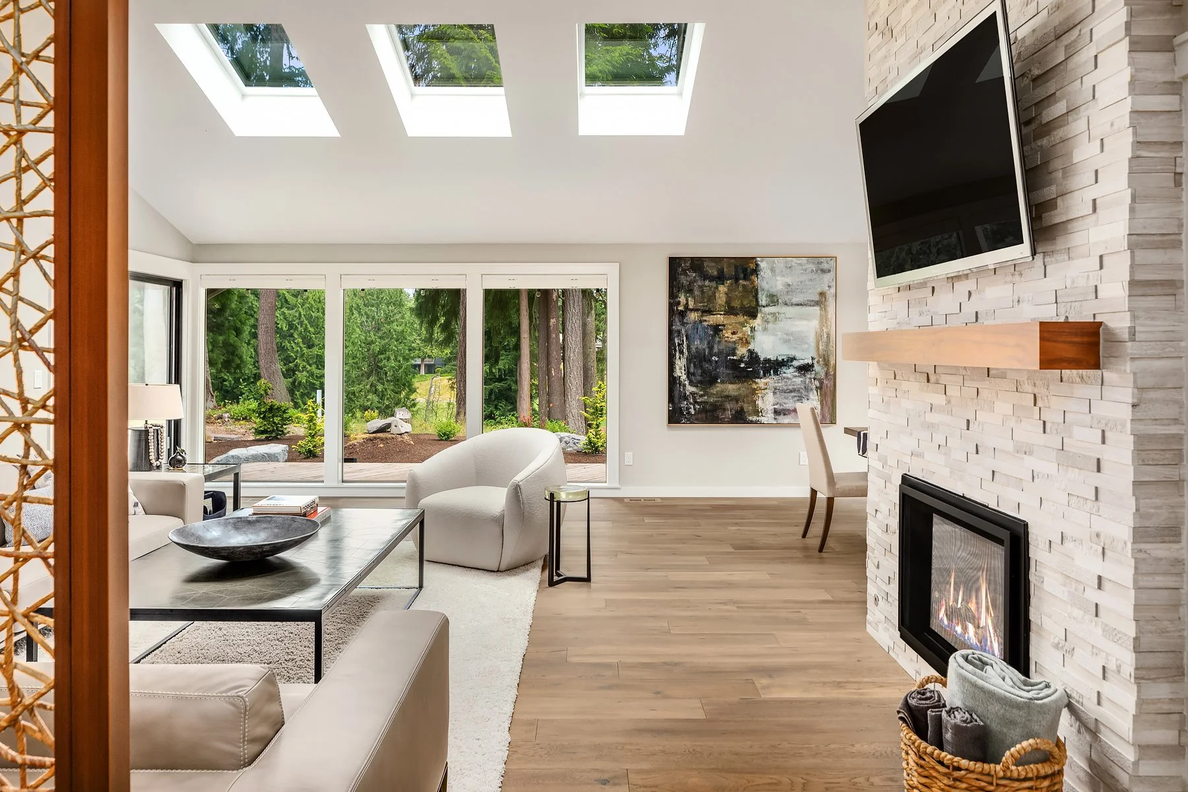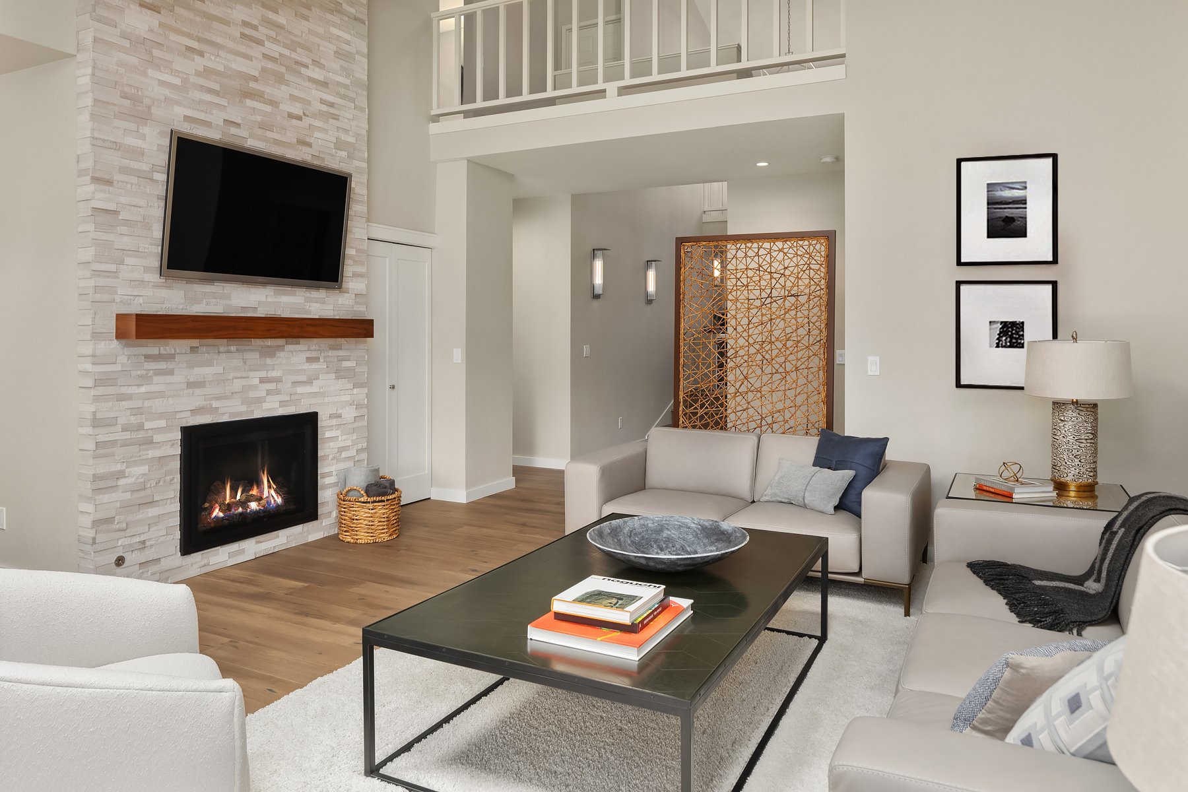Mill Creek Golf Course Residence
Testimonial
Melinda has been amazing to work with. When we first began developing plans to remodel our home, the project seemed incredibly daunting and many of our style choices were far apart from each other. By taking the time to understand our goals for the remodel, our specific tastes, and the feeling we were trying to achieve in the space, Melinda was able to pull together a design plan that exceeded our expectations. She was open and available; striking a great balance between empathy and pushing us along when we needed it (which was more often than we’d like to admit). Melinda's superpowers are space planning, attention to detail, and the ability to envision what's possible. We are super happy with the outcome. The spaces flow well, color and texture combinations are cohesive and we have maximized the utility of our work areas. Most importantly, we have achieved the modern look and feel we wanted inside while remaining harmonious with the original 1970’s-style PNW design. We would recommend Melinda without reservation and will work with her again given the opportunity.”
–Charles & Val
















Opportunity
My clients wanted to give their outdated 1970s home on the golf course a modern facelift, but weren’t sure how to make that happen. They wanted it to feel cozy and updated as well as create an inviting home for entertaining with friends and family. Additionally, sustainability and the use of healthy materials was top of mind due to their sensitivity to mold and toxic chemicals. All of the cabinetry and hardwood flooring are Green certified.
They also wanted help purchasing furnishings for the living room, dining room & primary bedroom as they were at an impasse making decisions, for fear of making the wrong decision and wasting money.
Results
This house originally had extremely large hallways in both the entry and cutting through the kitchen to the back family room, as well as several sets of double doors that were never closed. We took that as an opportunity to take unused hallway space and an oversized powder bath and gave my clients a much needed mud room from the garage combined with a laundry room, a walk-in pantry, and made a smaller powder bath underneath the stairwell. Despite having narrowed the hallways, it still feels grand upon entering, with plenty of room to navigate through the house.
The 1-person, U-shaped kitchen was cramped and limited counter space. We expanded by taking space from the extra wide hallway, creating an L-shaped kitchen with an island, and providing a walk-in pantry for much-needed storage.
The primary bathroom was odd with the vanity open to the bedroom and the tub, shower & toilet in a separate room, with the tub taking up the majority of that space. Without adding additional square footage, we reworked to include all of the bathroom amenities into one room, yet it still feels spacious and light.
