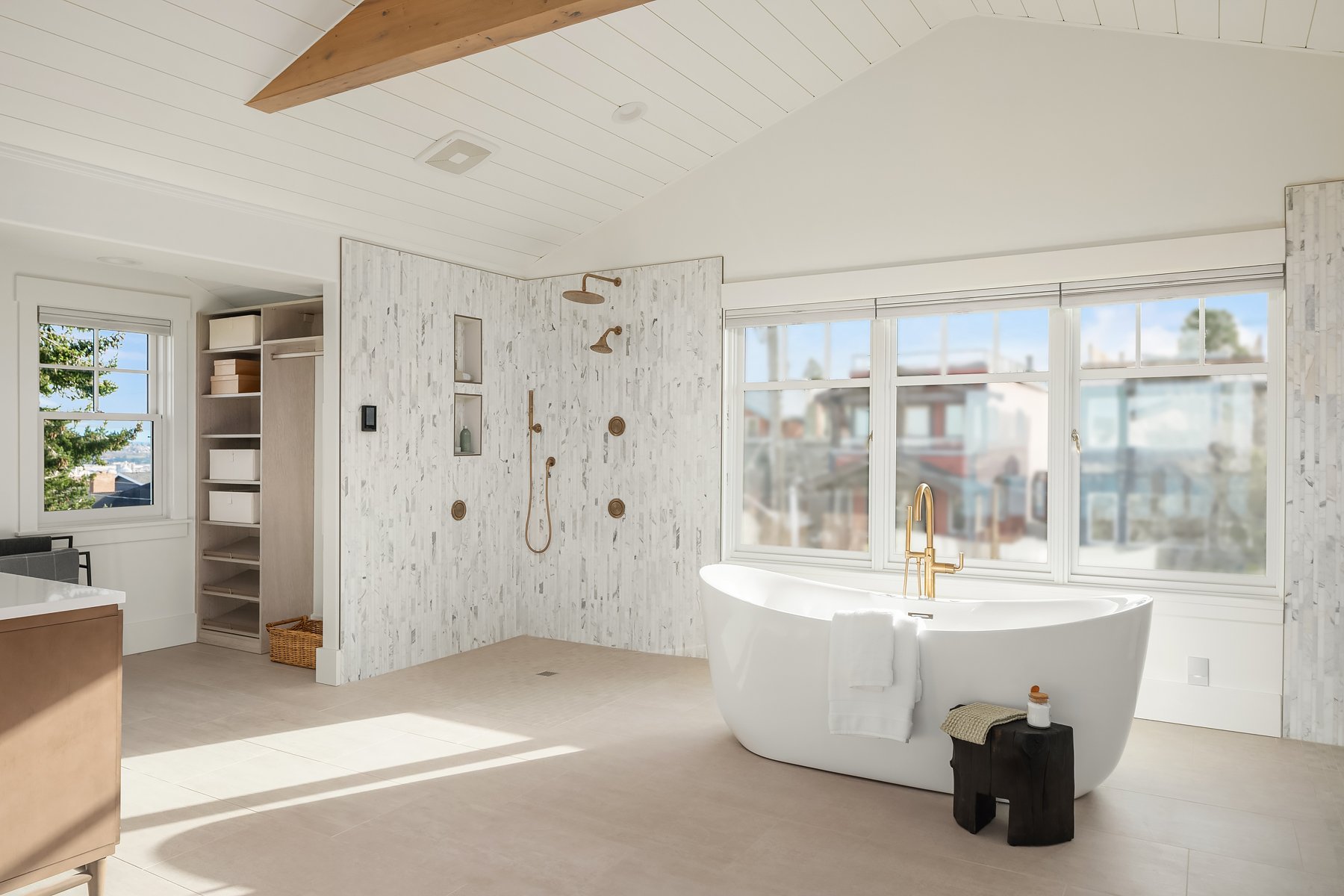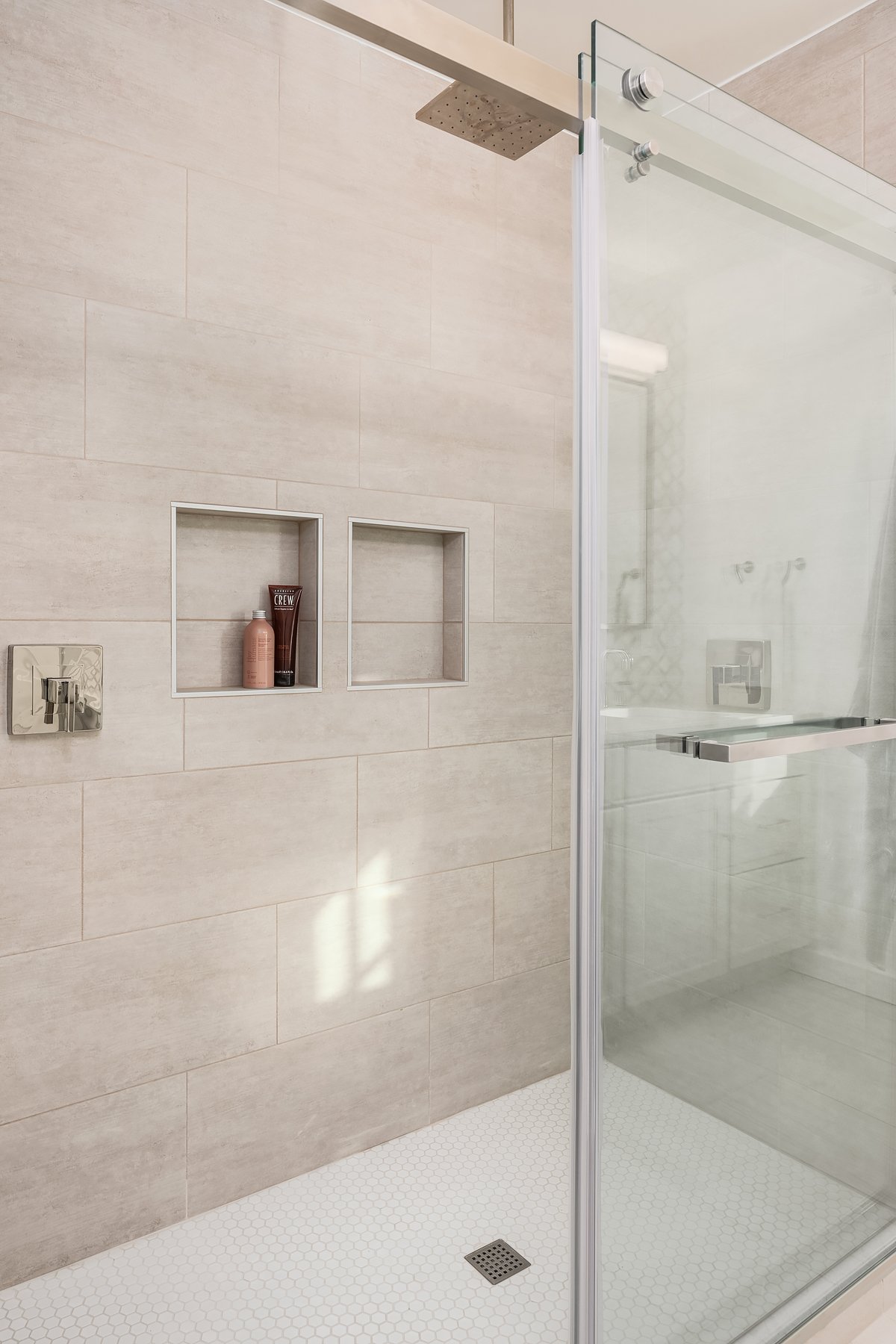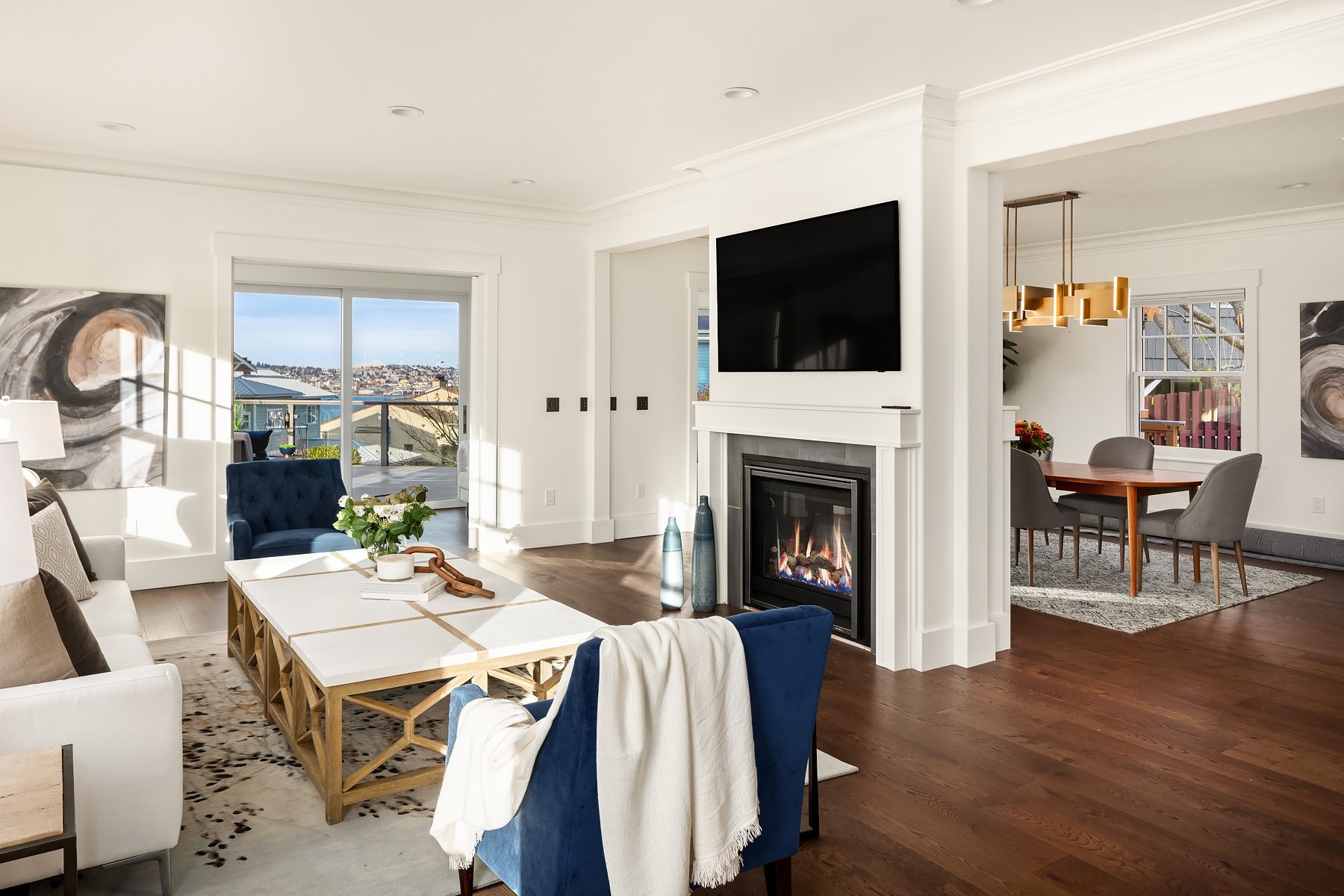West Seattle Residence



















Opportunity
A family of five purchases a dream home large enough for their three girls - complete with expansive city and mountain views. However, the house was outdated and needed a refresh to make it more expansive and open. Slater Interiors used our space-planning and plan review expertise to redesign existing architectural plans to meet the family's needs for space and comfort.
Results
Slater Interiors created a home with the open feel the family was looking for - redesigning the kitchen for enhanced family connection and entertaining, adding a bathroom for three growing girls, opening up the master suite to feature a grand spa bathroom and reconfiguring the house's layout to maximize focus on the beautiful city and mountain views.
